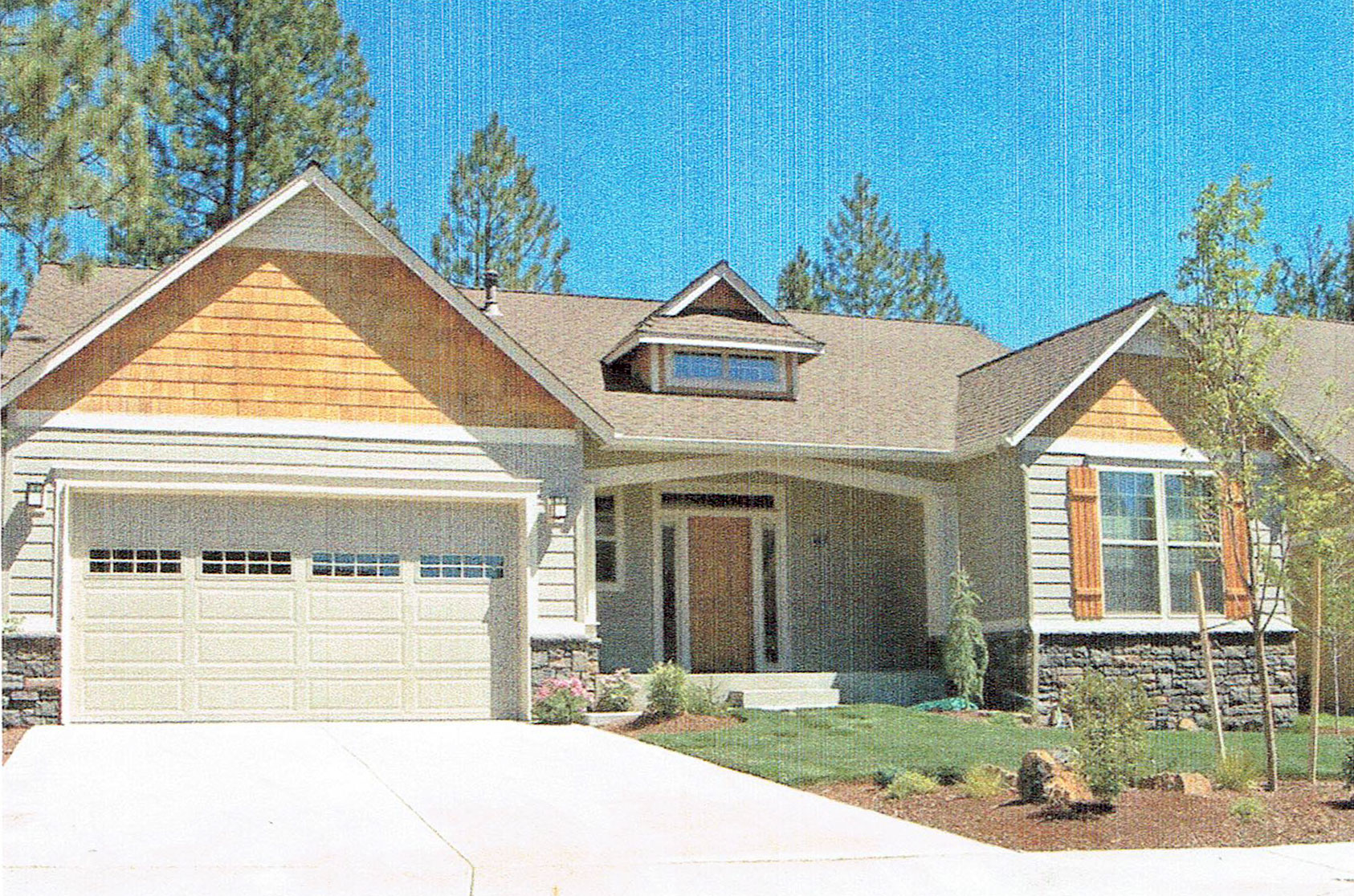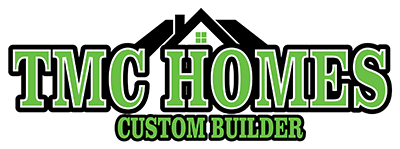Coming Soon!
This Home will be built soon by TMC Homes

Features
Gourmet Kitchen:
- Granit Countertops
- Under-mount double bowl stainless sink
- Center kitchen island with 10” overhang per plan
- 42” upper cabinets, soft touch close drawers, 3” crown
- Garbage disposal
- Gas line or 220 line for stove
Interior Features:
- 9’ Ceilings on first floor
- 40” direct vent fireplace with logs and mantle: choice of ceramic tile surround
- 12”x12” ceramic tile or hardwood flooring in foyer, half bath, kitchen & nook
- Mohawk carpet with 6lb pad in great room, study, staircase, and bedrooms
- Painted OG casings, base moldings, 6 panel on staircase
- Walls and ceilings painted two colors: choice of builder’s selection
- Kwikset brushed nickel or oil rubbed bronze door hardware
- Wood shelving organizing in closets
Bathrooms and Master Bath Features:
- Under mount sink in all baths
- Two sinks in master/main – per plan
- Master bath with deck mounted soaker tub
- Master bath with chrome shower door
- Granite countertops
- 8’x10” ceramic tiled shower, 12”x12” ceramic tiled floor
- Full mirror
- White plumbing fixtures
- Delta chrome faucets
Laundry Room Features:
- Enclosed laundry tub with washer discharge box, 2nd floor laundry-colonial
- Gas line for dryer
Energy Efficiency:
- Energy efficient insulation
- Walls: R-19 Ceilings: R-30
- 95% Lennox high efficiency furnace
- Power vent high efficiency hot water tank
- Nelson’s energy seal package
- Central air conditioning
Mechanical and Electrical Features:
- 50-gallon hot water tank
- Plex plumbing water supply lines
- Smoke detectors and Carbon monoxide detectors: Per Code
- 100 amp or 150 amp electrical service per plan
- Air-conditioned prepped furnace
- Bedroom ceiling lights
- Ceiling fan prep in great room
- Assemble and install buyers light fixtures
Exterior Features:
- Brick all four sides on first floor
- T1-11 Per plan: Choice of builder’s stain color
- Limestone accents, stone address and brick vents per plan
- Double pane low maintenance Quaker vinyl windows
- Concrete driveways
- 25 year certain Teed 3 dimensional shingles: Choice of builder’s selection
- Seamless aluminum gutter and downspouts
- Steel entry doors
- Sectional garage door
- 2 hose bibs 2 electrical outlets
- 2 car, 2.5 car and 3 car garages per plan
Structural Integrity and Basement Features:
- Full basement: 10” thick concrete foundation wall with 7’10” height
- Sump pump
- 1 Basement egress window, 4 glass block windows
- 3/4” T&G OSB flooring, nailed and glued
